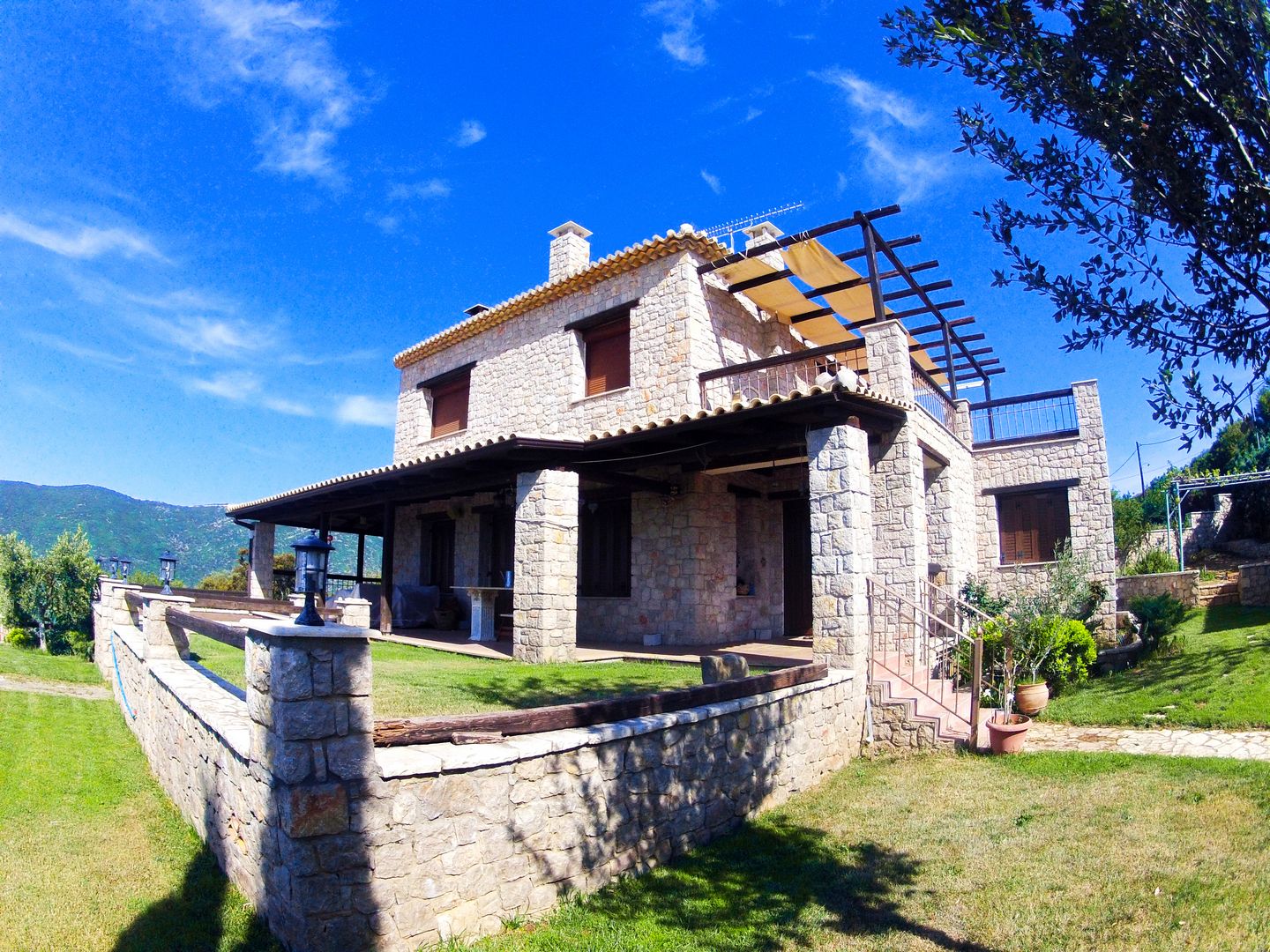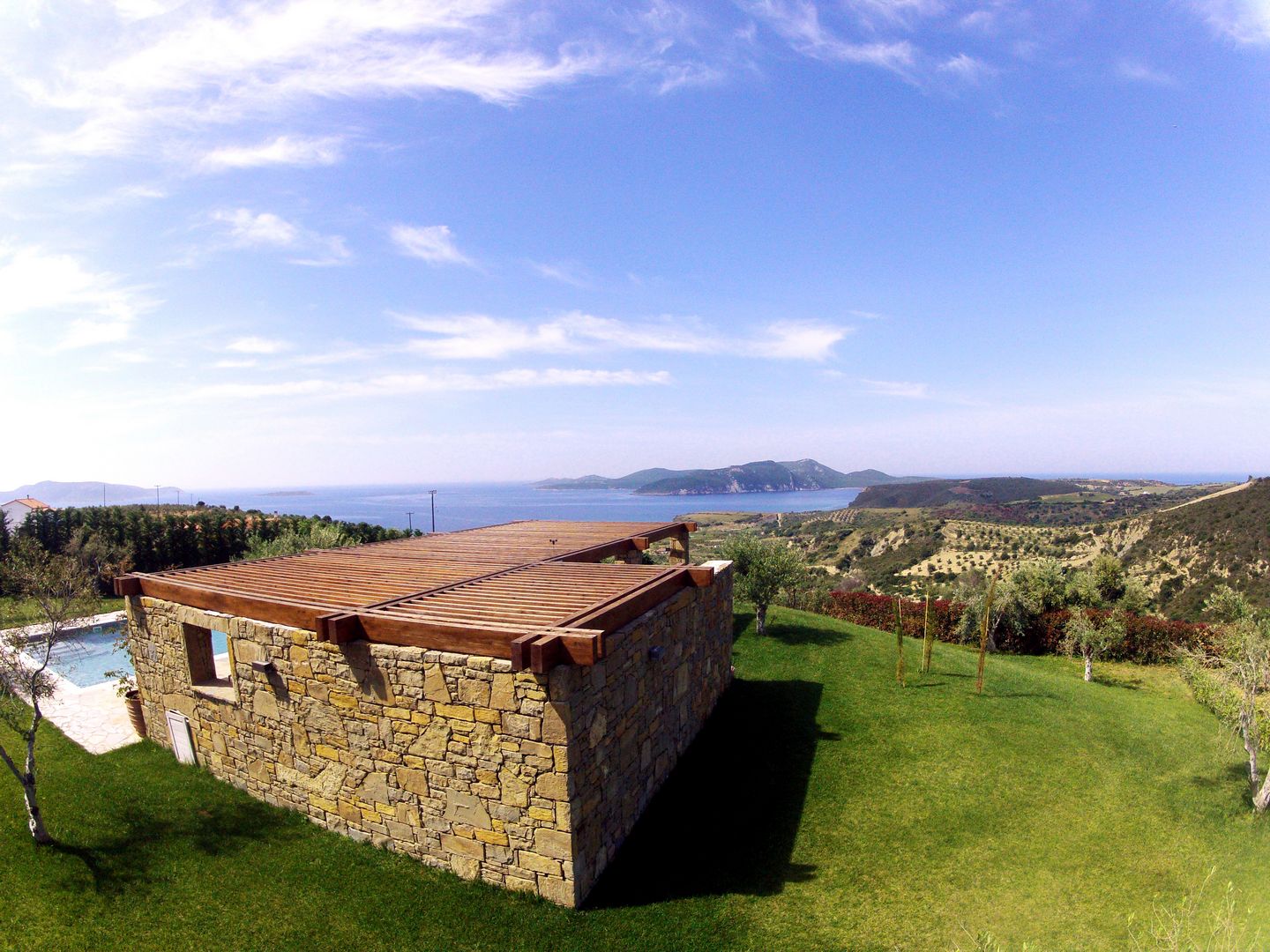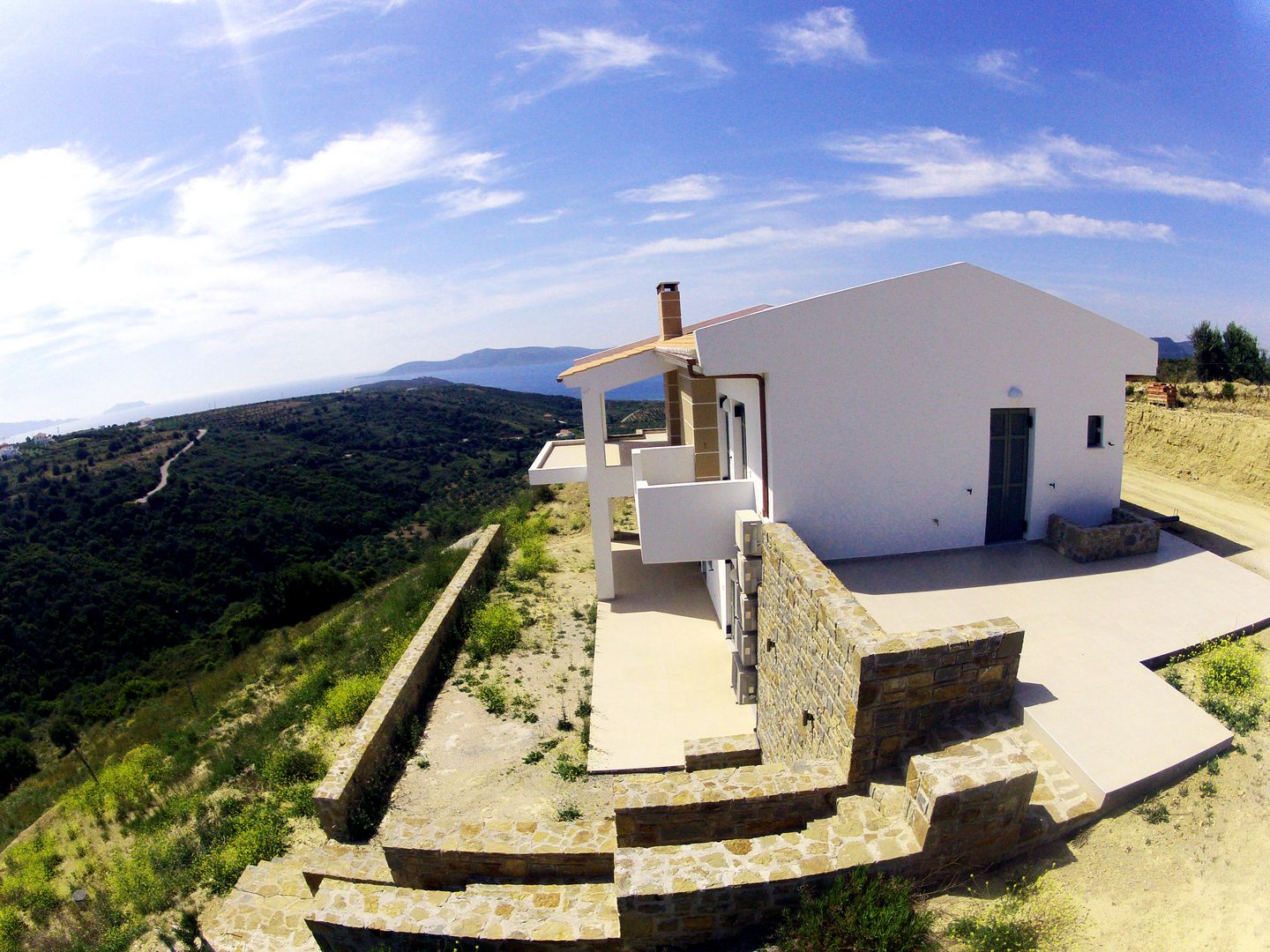







These designs concern the facilities of the building that support its function. The facilities of a typical building are the plumbing installation, the electrical installation, the heating/ air conditioning installation and individual mechanisms such as the elevator etc. Since for the most part of the above studies detailed calculations are required, our specialized partners elaborate them in order to completely cover the needs of the building and for the maximum possible saving during the construction phase to be achieved.
Furthermore, the above studies can be done supplementary, even if they are not required from the licensing offices of buildings, to achieve their perfect and economical construction.
Finally, it must be noted that all our studies are elaborated according to the new regulation of energy performance of buildings (KENAK) providing the appropriate energy certificate (FEK 407Β/201).